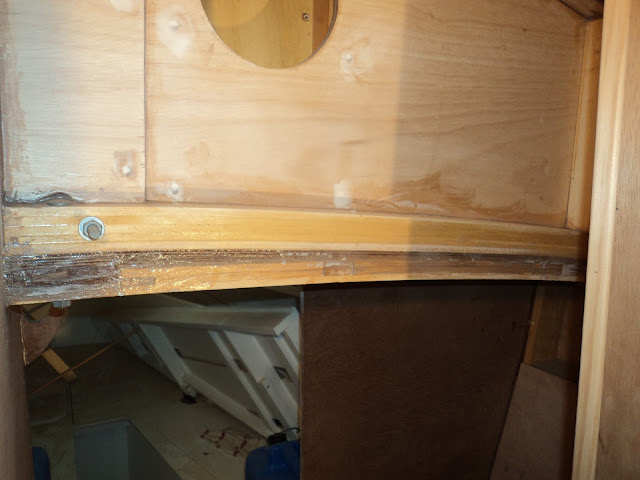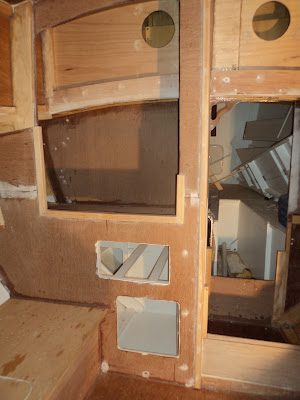The main cabin has taken most of my time, but I am happy with progress to date and it is almost finished. Before I could paint the main cabin I had to finish some final construction. Below you can see the inside of the front of the cabin. In the middle from left to right run the deck beam (bottom) the deck (2 x 6mm ply) and on top another laminated beam. You can see a vertical bolt holding all the beams together, and one running horizontal through the beam, 12mm ply doubler then cabin front (there is another 12mm doubler on the outside as well).
On the cabin sides I screwed timber underneath the carlins to cover the ply cabin side ends, leaving 20mm out into the cabin.
Resting on top of this I stood a piece which I had cut/sanded on an angle at the top. This was screwed from below up through both pieces and clamped onto the cabin side with glue.
Below is what it looks like from a distance, this provides a hand hold to grab onto as you move about and will also act to catch condensation and prevent drips onto the seats/berths in the main cabin. I cannot claim the credit, it was in the John Welsford plans!
A closer shot on an angle showing the hand hold/drip catcher. There will be port holes above these on both sides of the cabin down the track.
I also put some dressing timber edge on the end of the galley, filled screw holes and sanded surfaces.
Below is where the head/desk is pre painting:
And the main cabin storage areas:
Final step was coating the cabin sides and roof with a couple of coats of epoxy wet on wet. Below are the cabin side and some of the roof, including curved beam:
I was getting ready to paint looking around and thought I liked the look of the epoxied ply. I was thinking of leaving the cabin sides and roof exposed, but it felt like a bit much. Compromise was the two cabin sides which will have port holes and the laminated curved beam. I taped up the edges and gave the whole lot a coat of oil based sealer/undercoat. If you look closely you can just make out the tape between the epoxied ply and the painted bits.
And looking forward including the cabin roof:
Then it was two coats of water based exterior house paint, including the doors to the storage lockers:
And other bits and pieces including the pieces of the desk:
Once it was done I peeled off the tape and attached the doors to the storage lockers. Once in place I added catches inside and brass handles. Below is starboard looking forward, ignore the toilet it is just sitting there while I fit the desk and seat to hide it!
Below is the port side with the galley to the right out of shot:
And the galley with the sink in place and hand pump fitted. The black fitting will allow filling of the water tank in the cassette toilet without trying to climb under the galley. Bottom right is the start of fitting the gimbals for the spirit stove. It is two burner and will face the sink, parallel to the centre line.
Still some fit out to do in the head/desk and galley but getting there.


















No comments:
Post a Comment