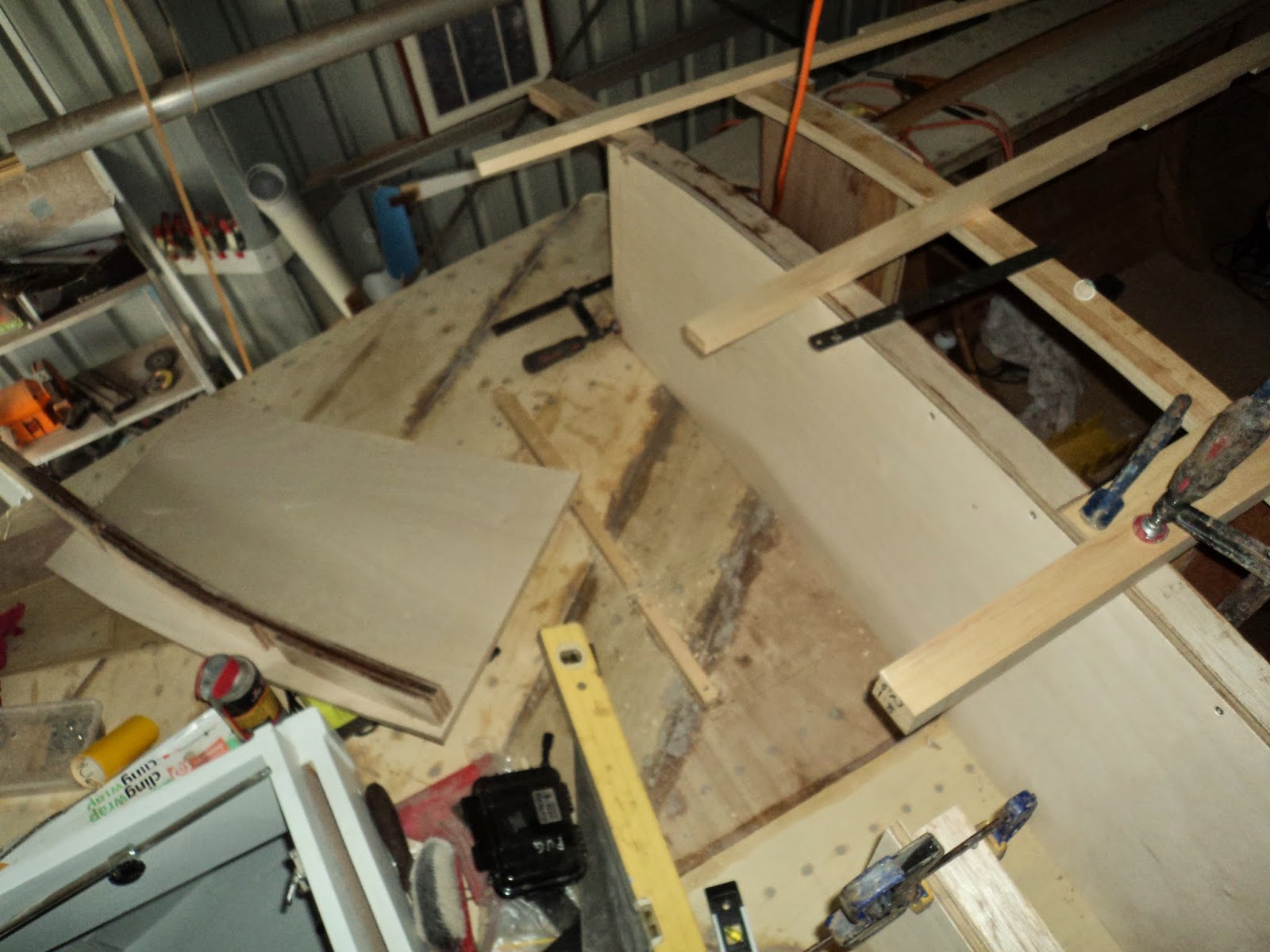Mold calculation was for 800kg plus 20mm oversize on top (120kg) to allow for final finish of the keel. This meant a total of about 920kg's in the mold. I had a kind offer to borrow one from someone on the woodenboat forum (Thanks Peter, Coopers Pale Ale on the way!) and this would be the four or fifth keel melted in it. Also bought some antimony to harden it a little bit, should end up about 3% of the total.
Got the Tradesman organised (my Dad), and it was on. A few nights before I started having trouble sleeping. The first dream was I was melting it in an old steel boat (don't ask me why) which had holes in it and all the lead just ran out on the ground. Then the night before I woke up three hours early thinking about it.
My wife asked me what my confidence level was. I said 80%. I knew the melting pot could hold the amount of lead (about 77 litres when melted) as one of the previous keels was 1.2 or 1.4 tonne. My 20% concern was sealing the outlet. The outlet underneath was a 90 degree elbow, with the inside vertical entry blocked by an internal pipe with holes cut in the side, also with a metal cone like piece on steel reo that fitted into the pipe to block it. This was to be sealed with clay.
In short it was my fault. I was too worried about not getting the clay off and went too thin on the covering. We lit the fire and Dad and I left to get some course sand to line the hole we had dug for the mold. We did not put the mold in the ground the day before the melt as we didn't want it to get wet from rain or dew, or to absorb moisture from the ground. Part way home I got a message from my wife, lead was leaking out of the elbow on the pot onto the metal u-channel used to transfer from the pot to the mold.
Mild panic attack on arrival, although the lead was not gushing out. We didn't add any wood to the fire, got a palm sized ball of clay, a rounded off piece of wood and jammed them into the outlet of the elbow. We then packed more clay all around it and prayed. No more lead came out!
Stoked up the fire, put some sand in the bottom of the hole,stuck the mold into the ground and piled up the sand around it. Then we got into our protective gear (overalls, respirators, hard boots and welding gloves) and the fun started. Once the ingots were melted and the rubbish skimmed off we added the lead flashing keeping aside some dive weights and pieces for after the pour.
Once it was all melted we used a petrol powered leaf blower, via a long metal pipe, to force air into the fire. Unbelievable how hot it got, we could only run the blower on idle! Once the antimony was melted (around 640 degrees I believe) we let it go.
A picture paints a thousand words, hopefully a few more answered below. Still have to take it out and clean it up but the beers we had after the pour never tasted better......




















































